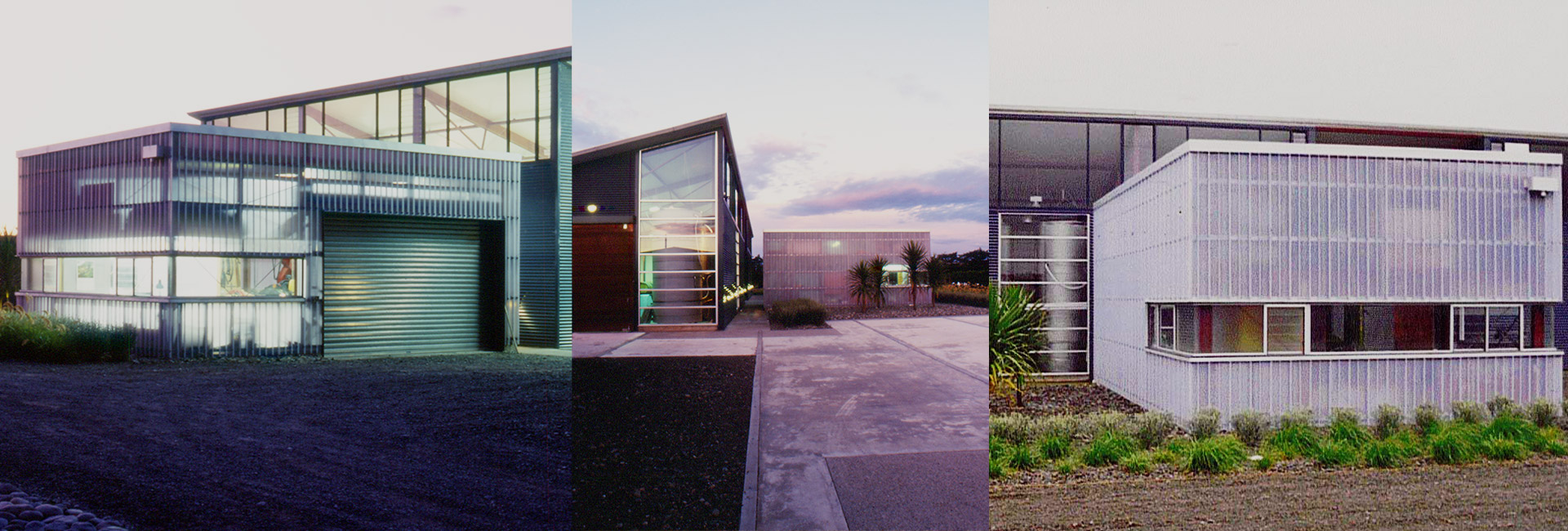Winery

Our Winery
History
The winery complex was built in two stages. The first stage, completed in time for the 1994 vintage, comprises the winery proper and the barrel hall. The second stage, comprising the vineyard shed, more exterior drained surfaces (concrete pads) and landscaping was completed in 1998.
The design brief for long-time friend and architect Max Herriot (Herriot + Melhuish: Architecture Ltd.) sounds misleadingly simple: An elegant shed – a functional yet stylish, modern winery, making maximum use of natural light while retaining adequate insulation values for wine storage and maturation. And of course, it had to be done on a shoestring budget.
One measure of how successfully the brief was realised came with the receipt, in 2003, of a New Zealand Award for Architecture from the New Zealand Institute of Architects for the complete complex. To quote from the judges’ comments:
“This is a ‘shed with a view’. The perfectly framed vista of distant vines across the tops of a carefully placed row of lavender provides a ‘nice place to work in’ (said the happy client). This, plus a great-looking vineyard shed flooded with natural light passing through the fibreglass walls, certainly does make for a fantastic work space. The two larger shed forms are used for processing. An open central servicing area between connects the two buildings. Pebble gardens and selective planting successfully formalise the ‘elegant sheds’, completing the careful attention to site and environment.”
